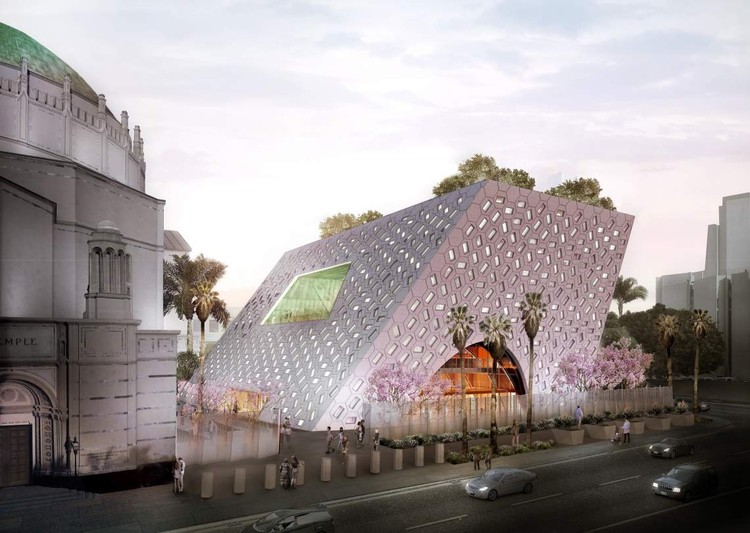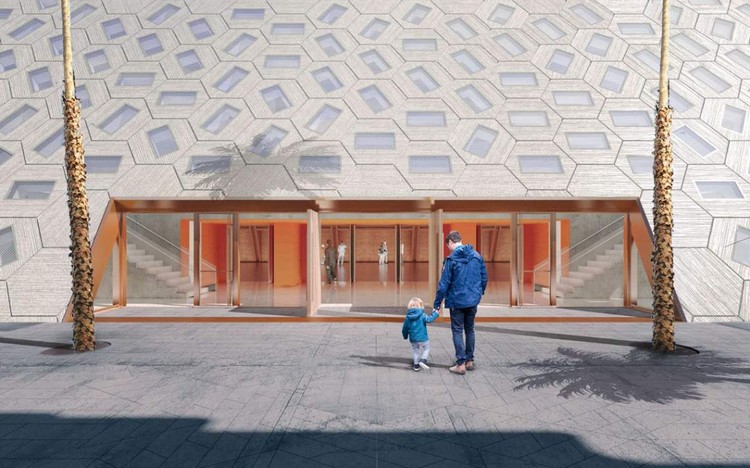
OMA will be breaking ground on their new design for Wilshire Boulevard Temple's expansion next month. The groundbreaking for the new Audrey Irmas Pavilion is scheduled for November 11. The $75-million project was designed by OMA partners Shohei Shigematsu and Rem Koolhaas. The three-story expansion will include space for the temple congregation, surrounding neighborhood and supportive services.

The Temple's Audrey Irmas Pavilion will include a main event space, a smaller multi-purpose room, and a sunken garden designed by LA-based Mia Lehrer. The expansion features a sloping facade that angles away from the historic 1929 temple building. The facade features a series of openings that filter light and will guide visitors through the complex. Replacing a surface parking lot at the corner of Wilshire and Harvard Boulevards, the design was formed to reach out onto Wilshire Boulevard to formally create a new presence. The pavilion will be capped with a landscaped outdoor deck by Studio MLA.

Having won a competition for the pavilion's design in 2015, the OMA scheme represents the firm’s first commission from a religious institution and their first cultural building in California. Designed in collaboration with Gruen Associates, the project will interlock the main space, multi-purpose room and garden in a vertically stacked scheme to frame views. The Audrey Irmas Pavilion is scheduled for completion in 2020.
News via Urbanize LA










